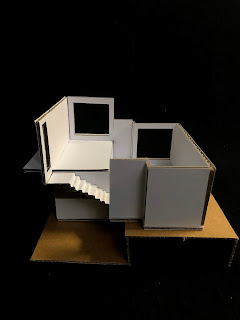Materials: Corrugated cardboard and paper
Scale: 1:50
Additions to room:
Additions to room:
- an elevated new room, access via stairs
- an additional tall window at the top of the stairs for natural light
- additional glass doors for natural light
- a lowered room accessed via a new staircase from the original room
- additional glass doors to open the lowered room out to the environment and allow for natural light
- slanted roof with skylight panels for added natural light in elevated room
- opening between slanted roof and wall for added light
Side elevation without roof
|
Bird's eye view of plan without roof
|
With slanted roof and view of skylight panels
|
With slanted roof and view of top opening between wall and roof
|
View through skylight panels on roof
|
Interior view of skylight panels on roof and opening between roof and wall. Open plan room.
|
With scale figure
Bird's eye view with figure at glass doors of elevated room
|
View from large glass window beside stairs, with figure at opposite side of the room
|
Elevated view with figure in elevated room overlooking the original room
|













No comments:
Post a Comment