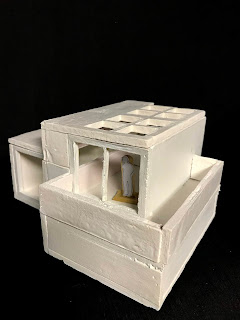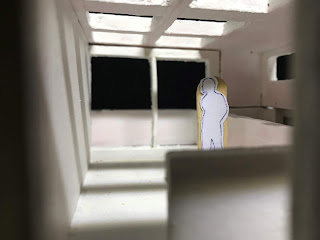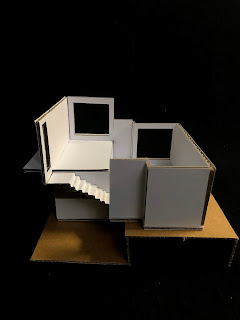Frances De Asis BENV1010
Saturday, 25 April 2020
100 word statement
The Significance of Framework and Lighting
This model explores the significance of considering lighting options in the shape and structure of a design. Being constructed with only one material, it brings focus to the framework of the design, emphasising the openings in the structure that allow natural light to enter the building and a connection between the interior and environment. In addition, the skylight panels and the small windows on the side of the roof create shadows within the rooms as light is shone from different directions, representing the movement of light in the building during different times of the day. This is significant in defining the changing atmosphere of the rooms throughout the day and the function and suitability of them for different activities.
Thursday, 23 April 2020
Model 5: Re-imagined room with extensions #4
Materials: Painted foam
Scale: 1:50
Additions to room:
- an elevated new room, accessed via stairs
- tall glass windows nest to stairs for natural light
- additional glass doors for natural light and access to balcony
- basement/storage room accessed via door in original room
- slanted roof
- opening between roof and wall of the elevated room for added natural light
With scale figure
Lighting
Model 4: Re-imagined room with extensions #3
Materials: Painted foam
Scale: 1:50
Additions to room:
- an elevated new room, accessed via stairs
- tall glass windows next to stairs for natural light
- additional glass doors for natural light and access to balcony
- basement/storage room accessed via door in original room
- leveled flat roof with skylight panels
- small side windows for added light
Exterior view, without roof
|
Elevated view of plan, without roof
|
Exterior view, with flat roof and view of skylight panels and windows
|
Top view of skylight panels on the flat roof
|
With scale figure
Figure inside at glass doors, facing towards balcony
|
Figure outside on balcony
|
Figure at foot of stairs, beside basement door
|
Figure on upper level, towards glass doors
|
Lighting
Light shining from the left

Light shining from the left
|
Light shining from the right

Light shining from the right
|
Wednesday, 22 April 2020
Photoshop: Adding Materials
Image #1
Original image
Edited images
Material combination #1 with glass
Material combination #1 without glass
|
|
Material combination #2 with scale figure
|
Image #2
Original image
Edited images
Image #3
Edited images
Material combination #4, background #1
Background #2, no filter
Background #2, with filter
Background #3, no filter
Background #3, with filter
Background #3, with filter applied on background and house
Tuesday, 21 April 2020
Model 3: Re-imagined room with extensions #2
Materials: Corrugated cardboard and paper
Scale: 1:50
Additions to room:
Additions to room:
- an elevated new room, access via stairs
- an additional tall window at the top of the stairs for natural light
- additional glass doors for natural light
- a lowered room accessed via a new staircase from the original room
- additional glass doors to open the lowered room out to the environment and allow for natural light
- slanted roof with skylight panels for added natural light in elevated room
- opening between slanted roof and wall for added light
Side elevation without roof
|
Bird's eye view of plan without roof
|
With slanted roof and view of skylight panels
|
With slanted roof and view of top opening between wall and roof
|
View through skylight panels on roof
|
Interior view of skylight panels on roof and opening between roof and wall. Open plan room.
|
With scale figure
Bird's eye view with figure at glass doors of elevated room
|
View from large glass window beside stairs, with figure at opposite side of the room
|
Elevated view with figure in elevated room overlooking the original room
|
Lighting
Subscribe to:
Comments (Atom)


















































